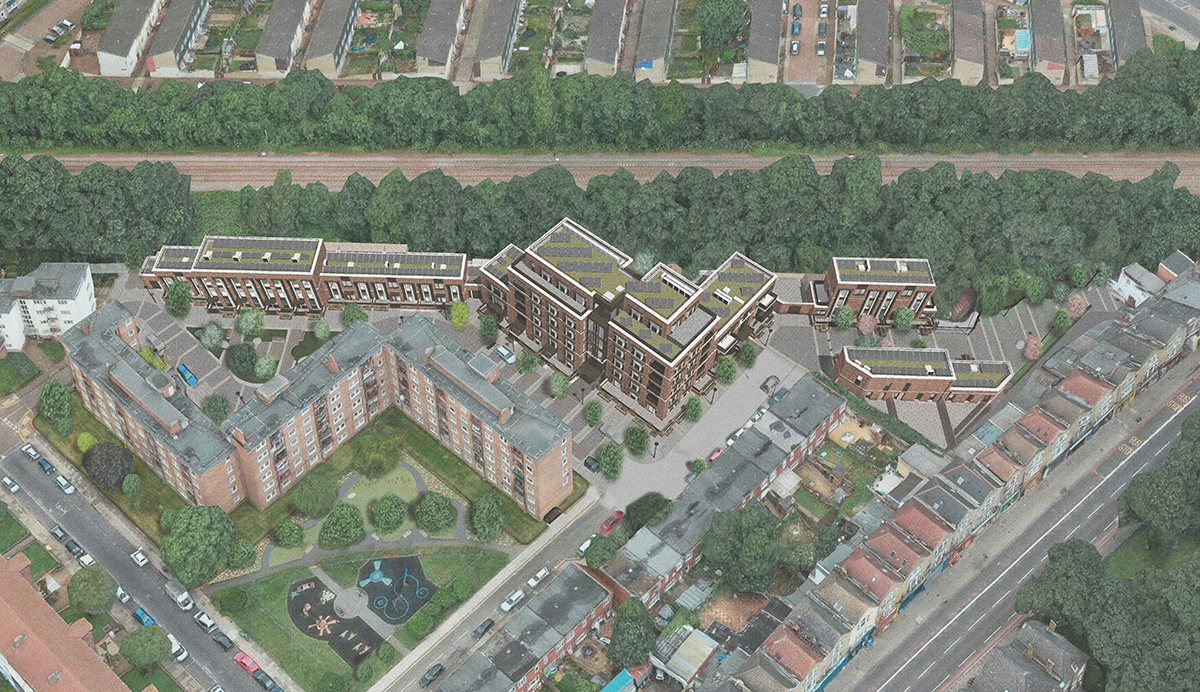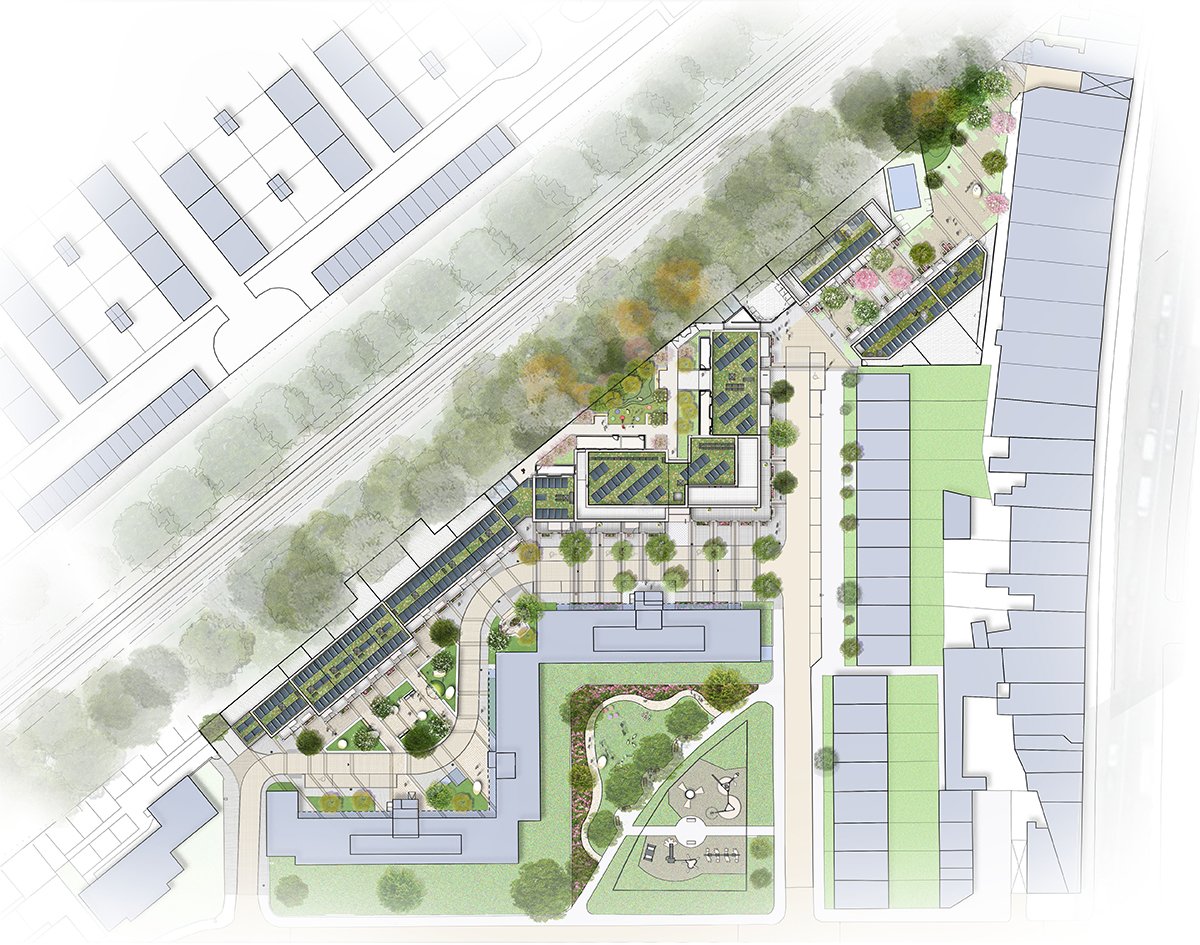Planning permission has been secured by Satish Jassal Architects for a masterplan of 46 council homes to be added to an existing estate in Seven Sisters. The masterplan, created on behalf of Haringey Council will provide new public spaces, improvements to the existing estate and a diverse mix of low carbon council homes to rent.
The new homes cater to a range of resident needs, comprising of 31 apartments, four wheelchair apartments, 11 three to four bedroom family townhouses and four intergenerational maisonettes.
Placemaking was a central part of the design strategy, using a series of high quality landscaping interventions to enhance the existing estate and seamlessly tie it into the new development. Improvements to the existing estate include play equipment, refuse store, cycle stores, public a new public square, reconfiguration of the roadways and pavements, CCTV, lighting, and trees.
The car-free development is committed to the net-zero transition. Nearly four fifths (81%) of the energy for the new homes is produced on-site using solar panels and air source heat pumps.
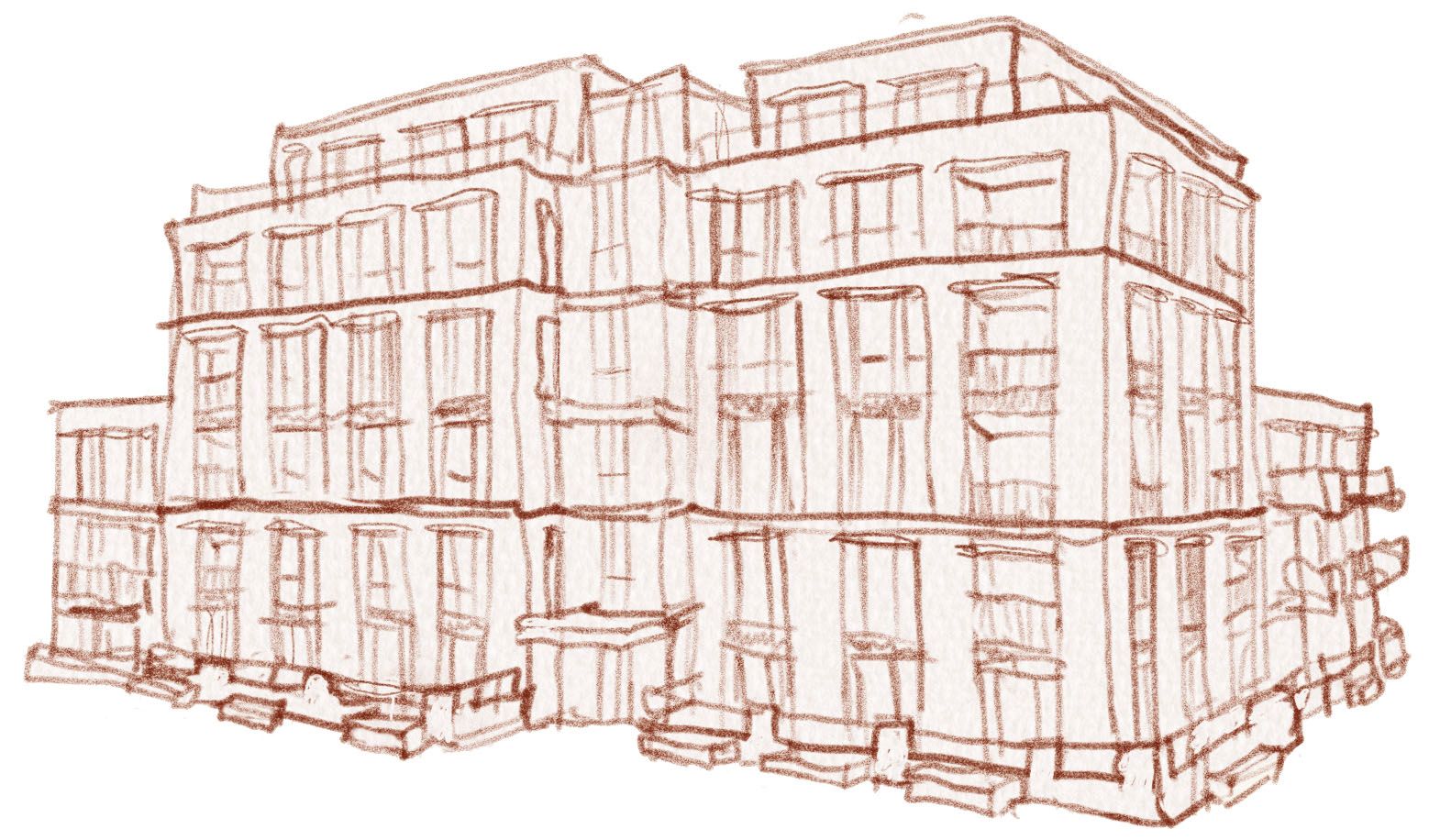
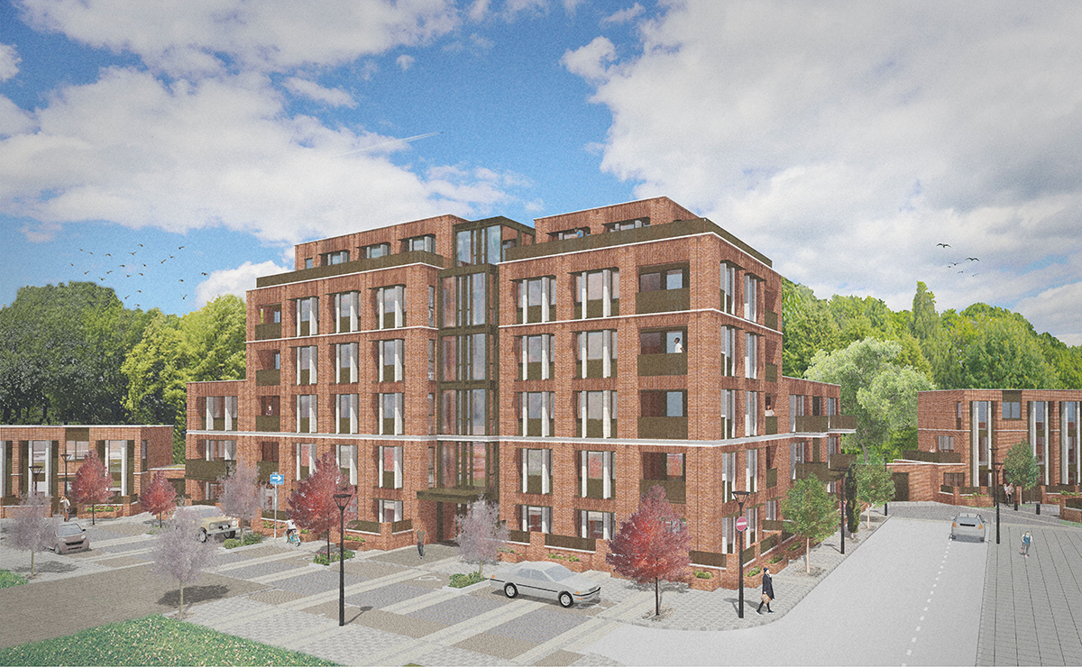
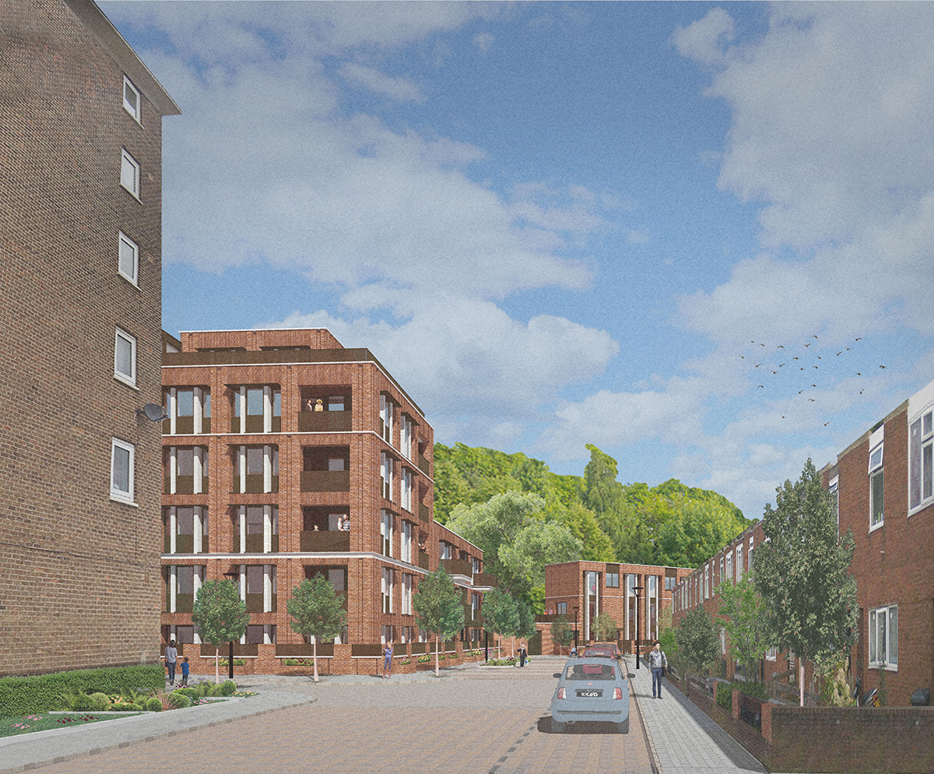
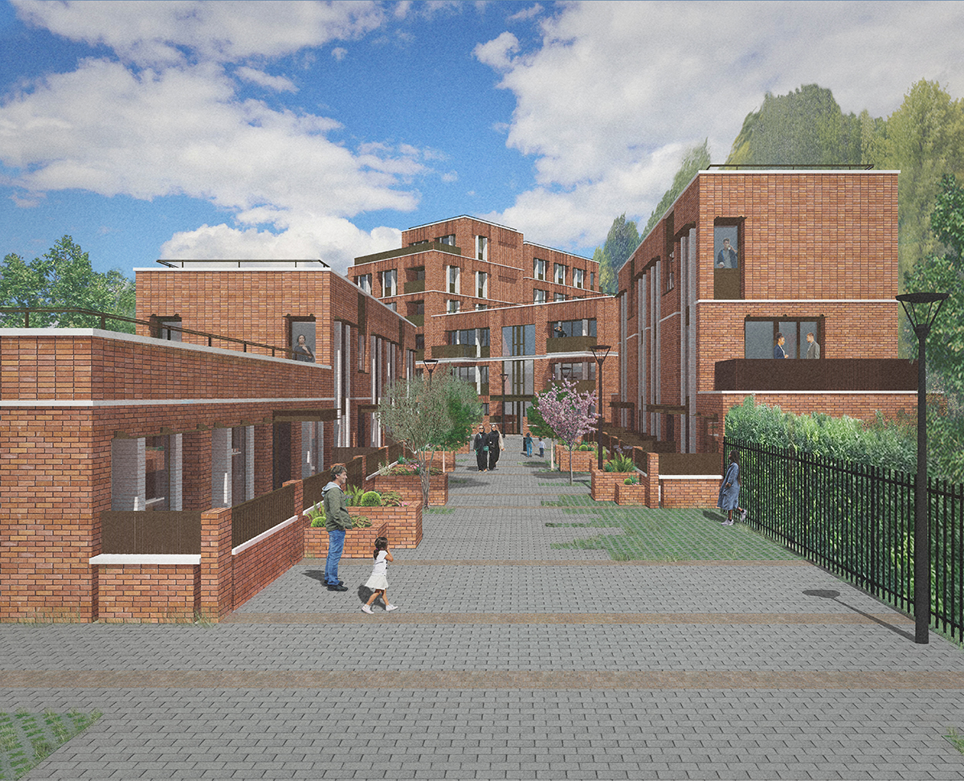
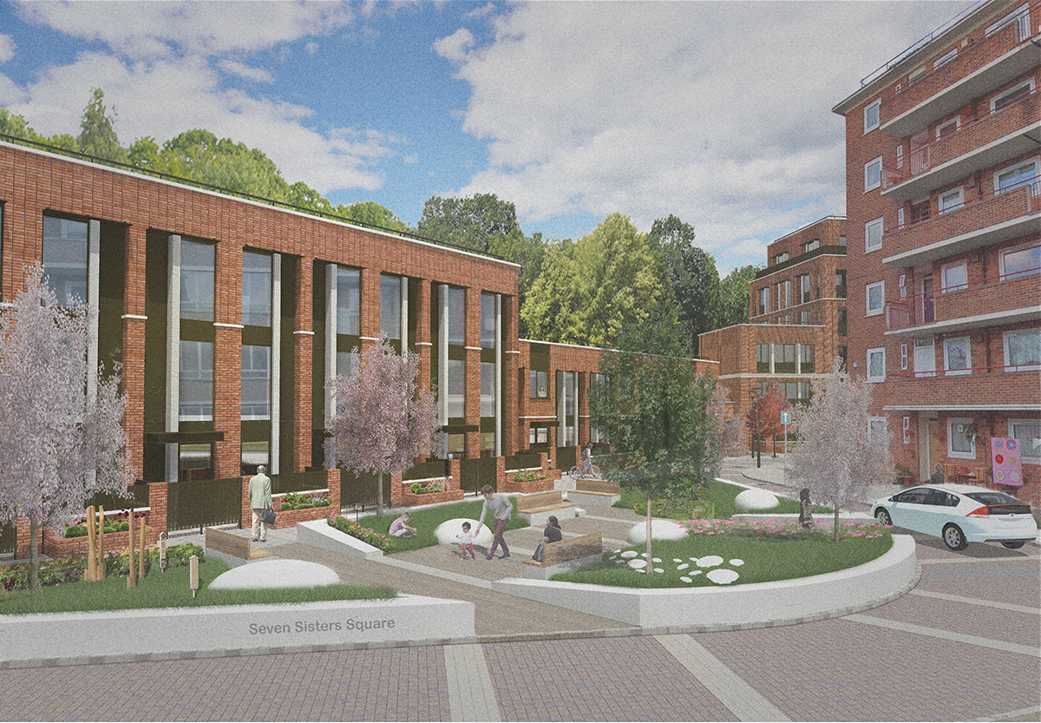
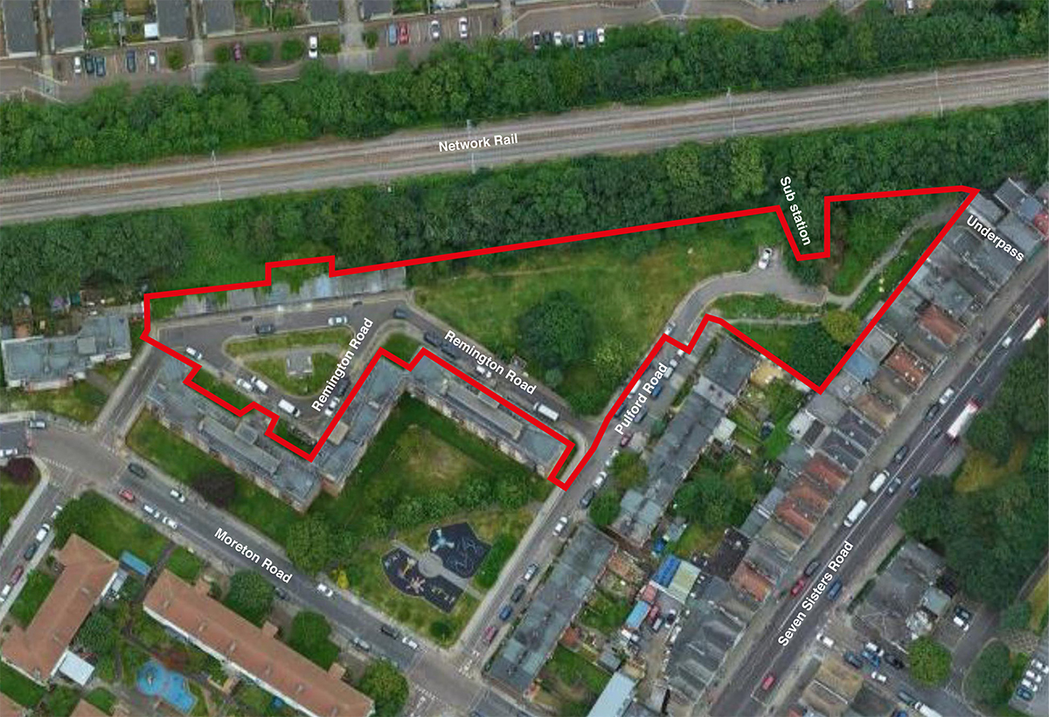
Existing site
