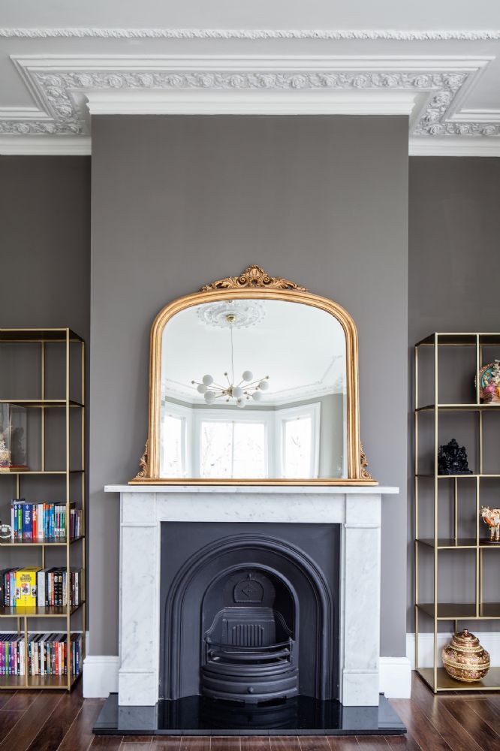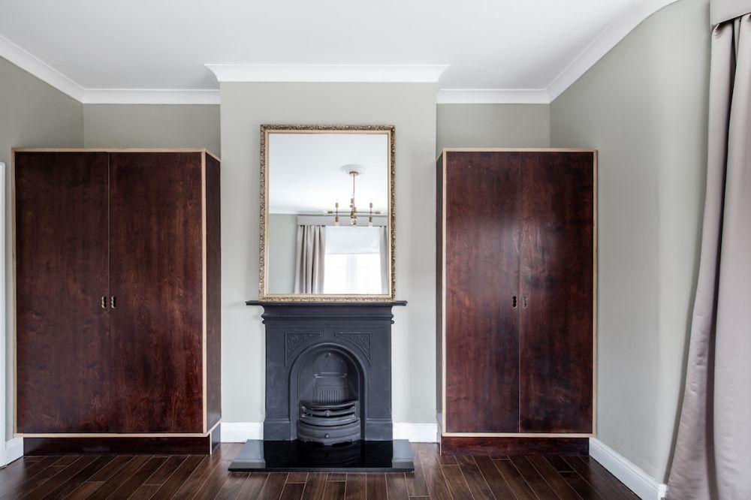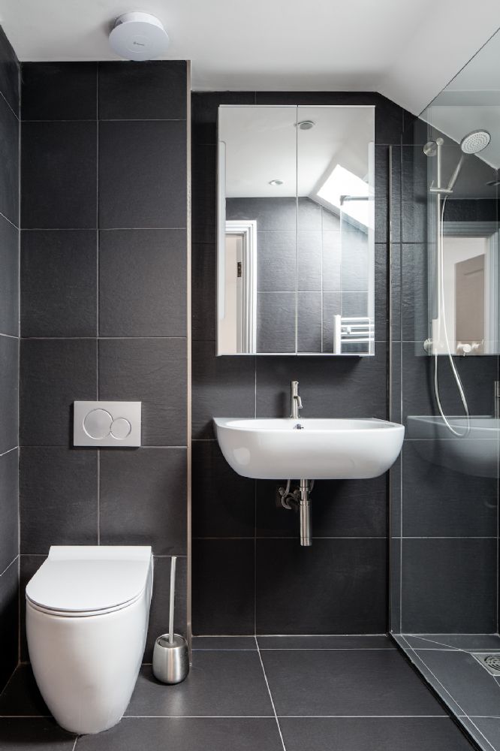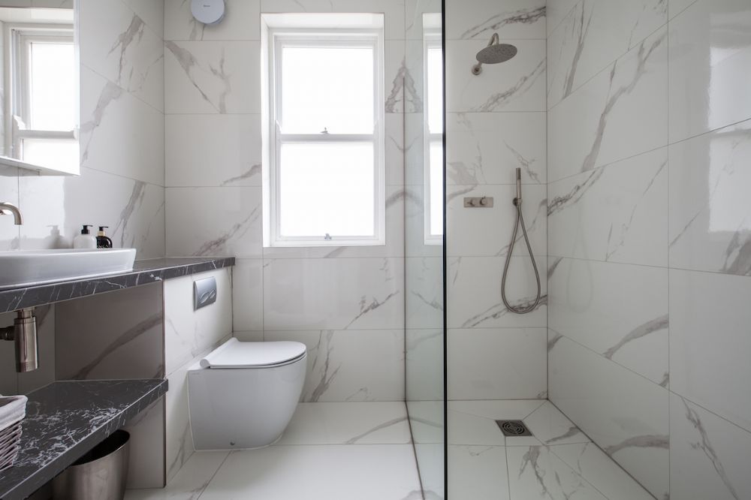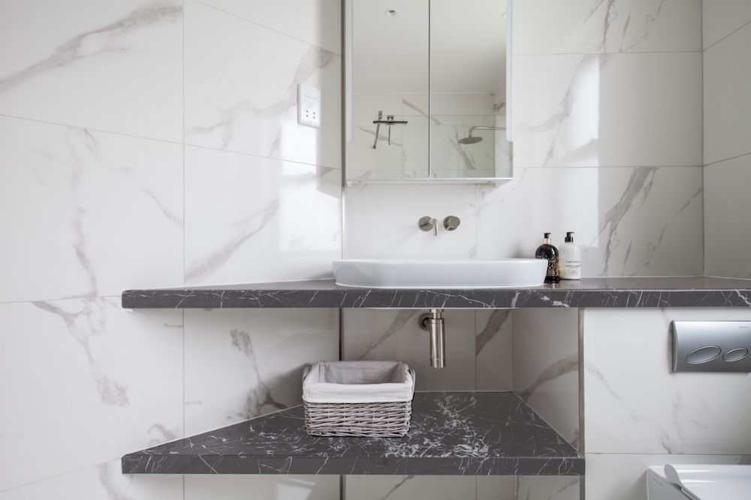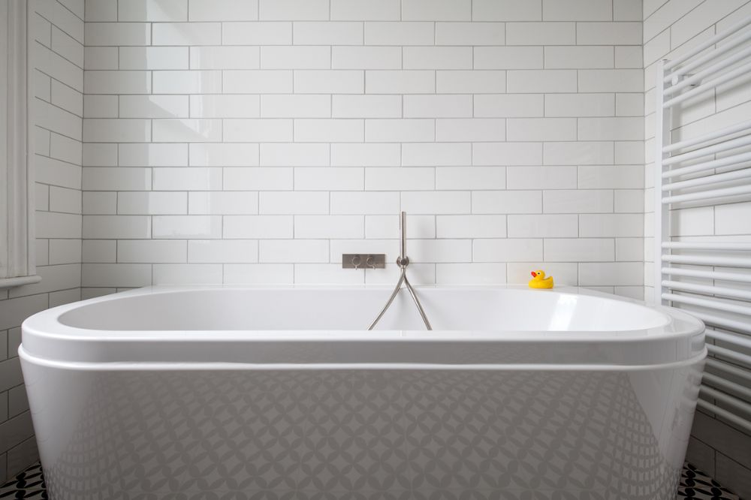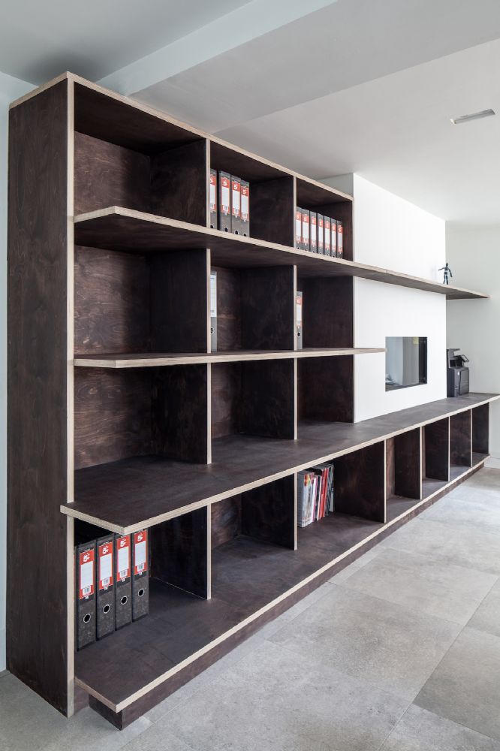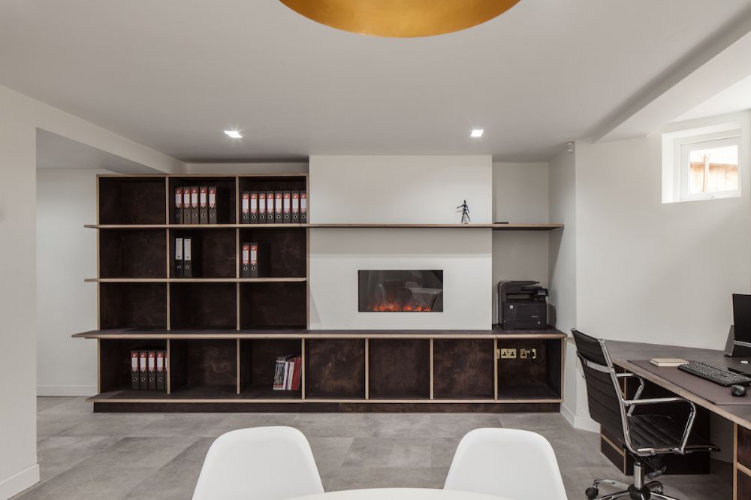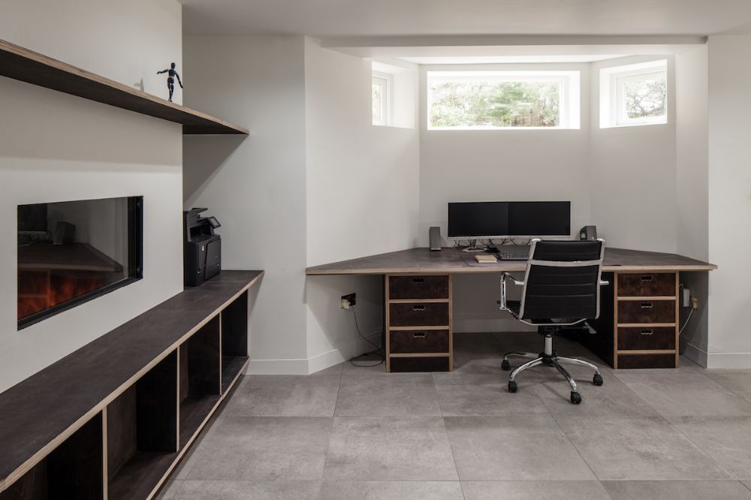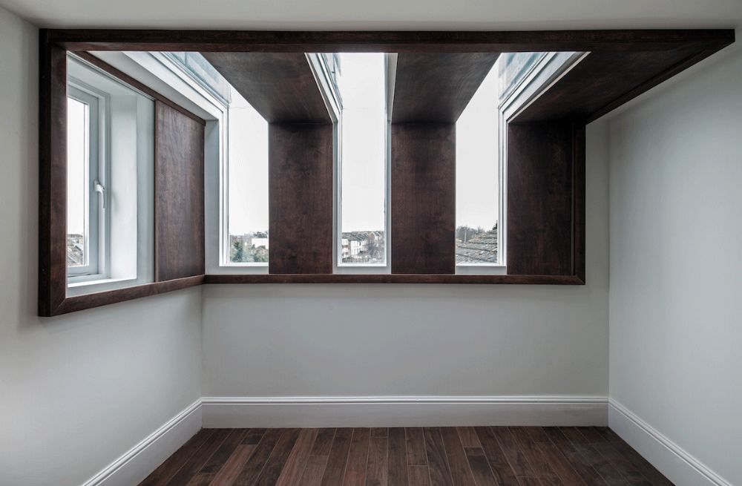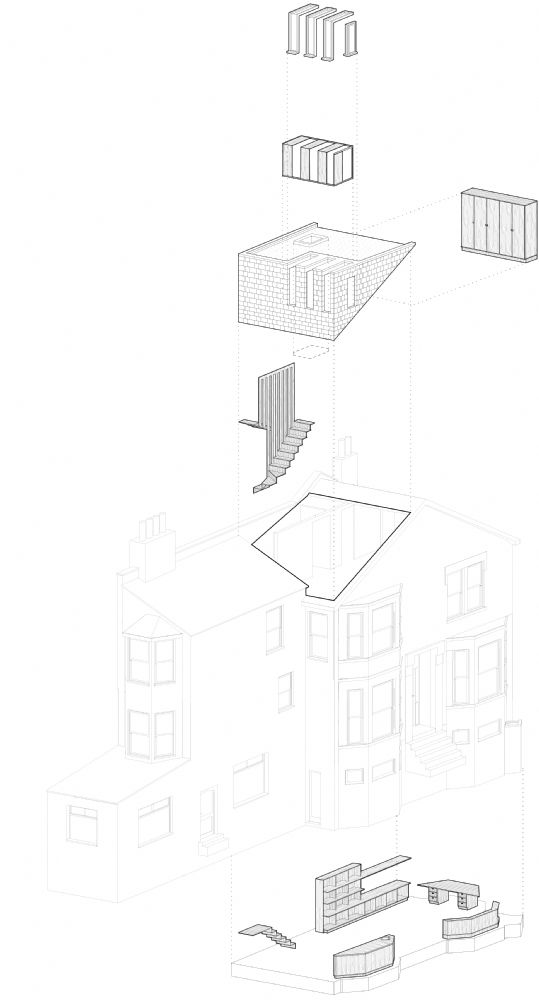Satish Jassal Architects have refurbished a 19th Century Edwardian house in Leytonstone, Waltham Forest, adding a loft extension and a basement. The extension has created two reception rooms, a kitchen, four bedrooms, three bathrooms and a large office.
The approach was to keep and restore as much of the original Edwardian features as possible and then add contemporary additions to the loft and basement, with bespoke joinery to work with the existing house.
A new basement was created to house a sizable home office with plenty of natural light. The loft dormer is clad in natural slates with three L shaped glass to glass windows, giving the loft interrupted views of the sky and the roof escape beyond.
Bespoke joinery constructed out of dyed Birch plywood was designed to transition the homeowners into the new elements and work with the existing space in the house.
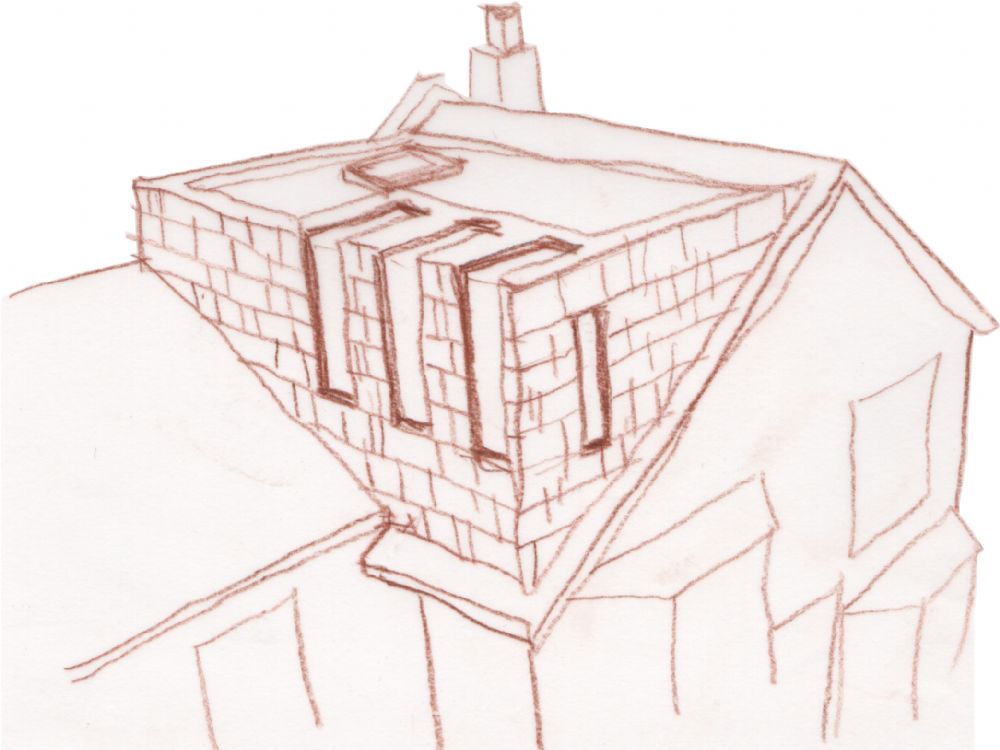
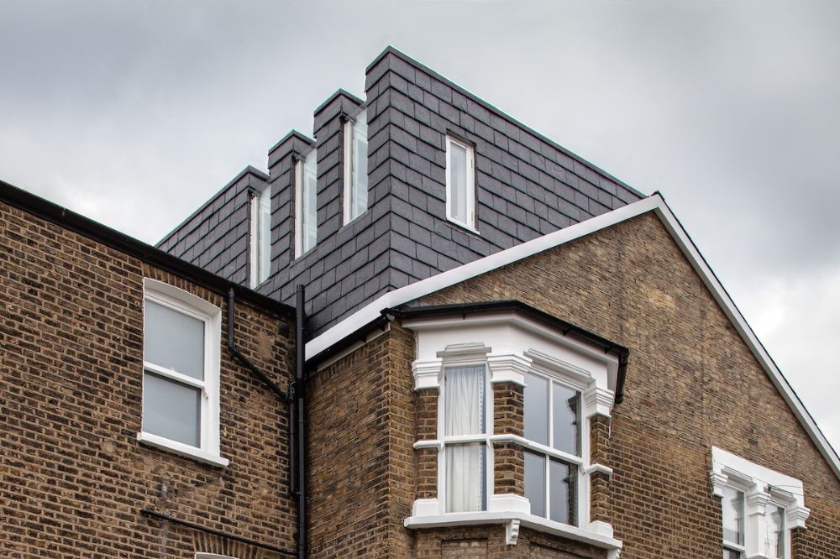
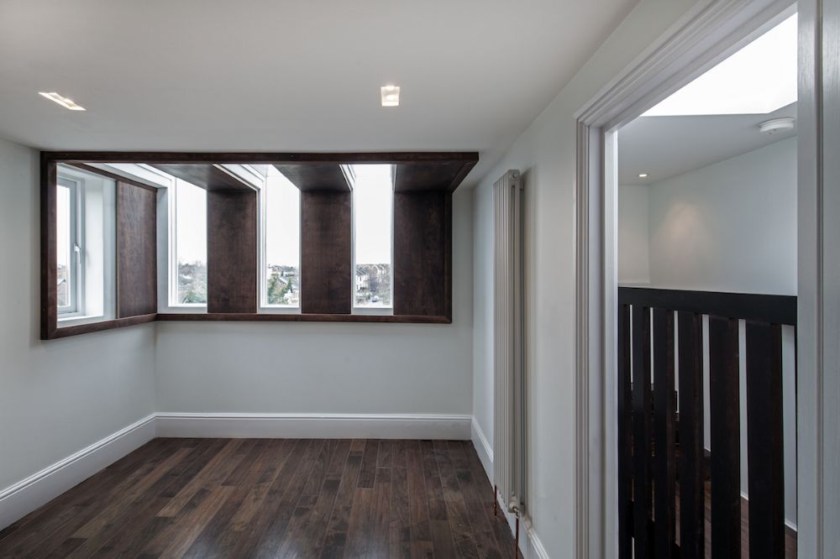
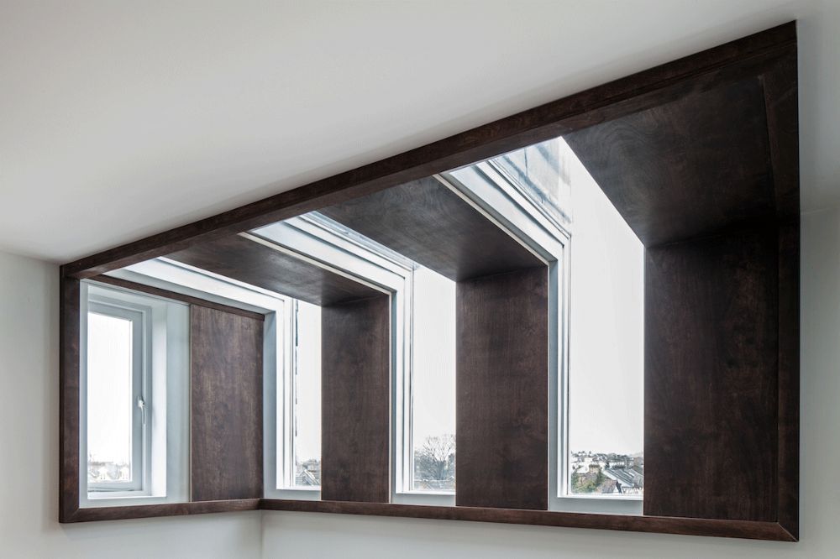
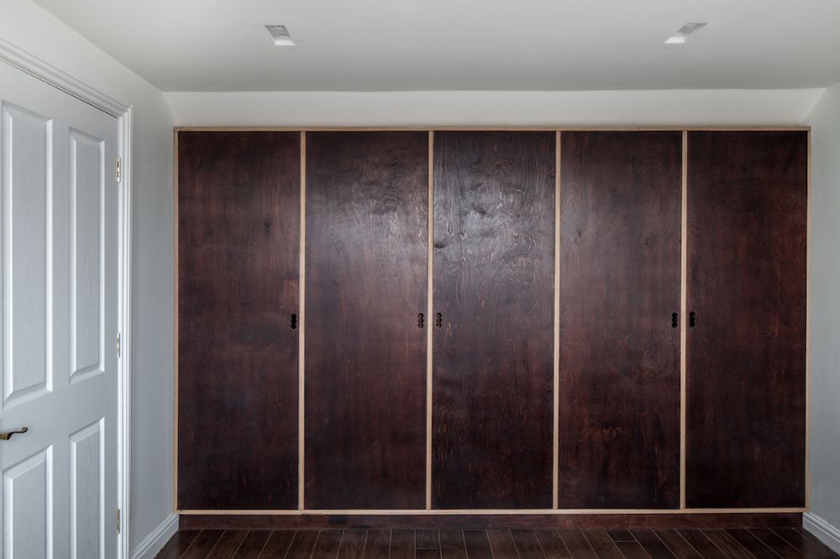
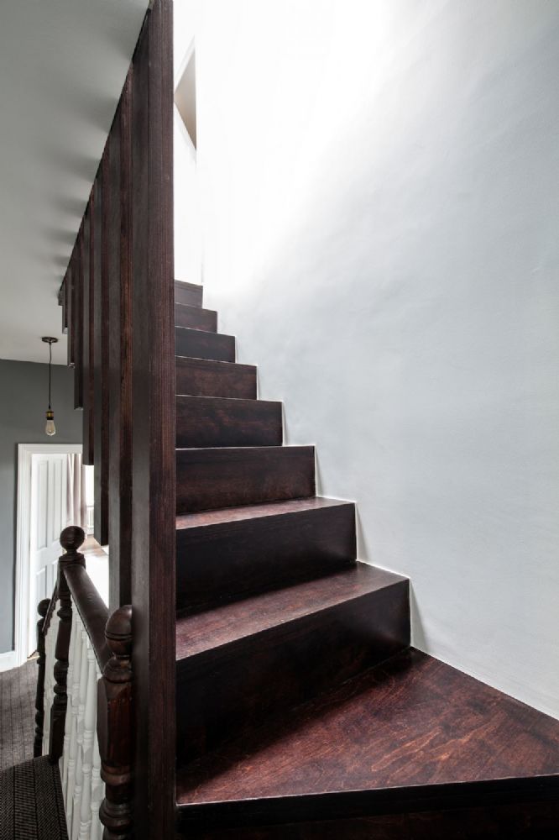
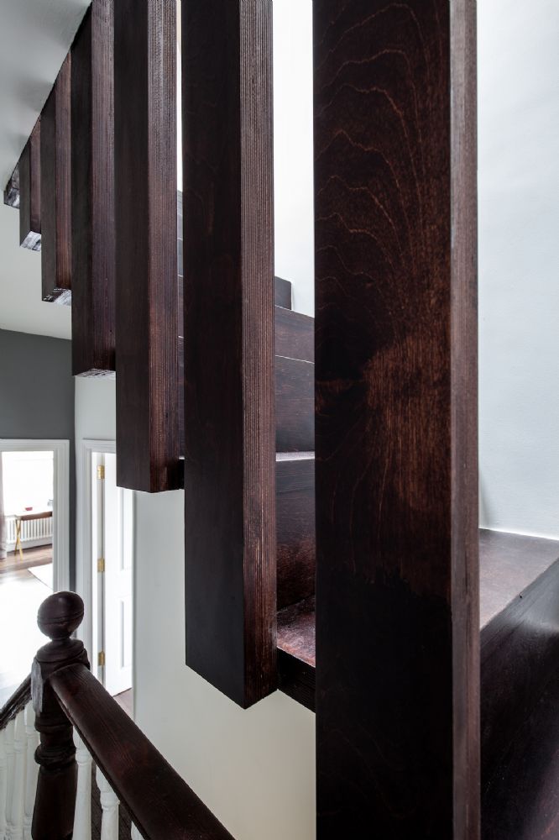
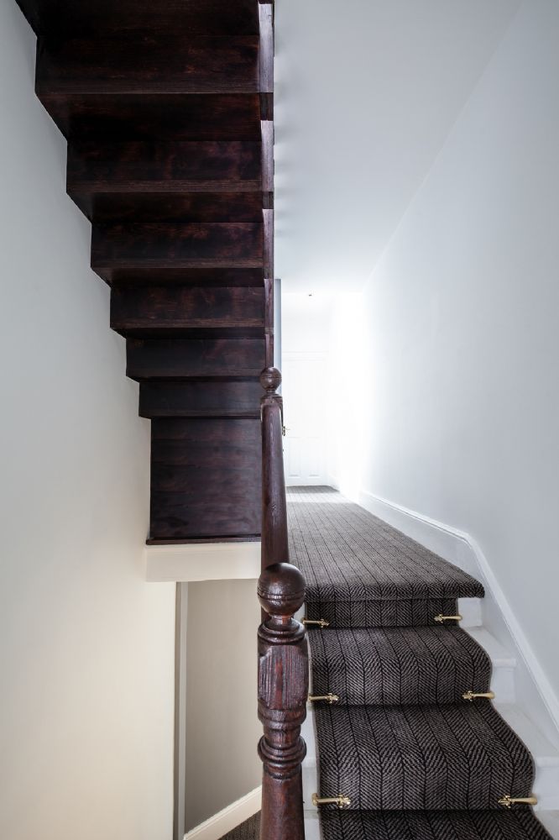
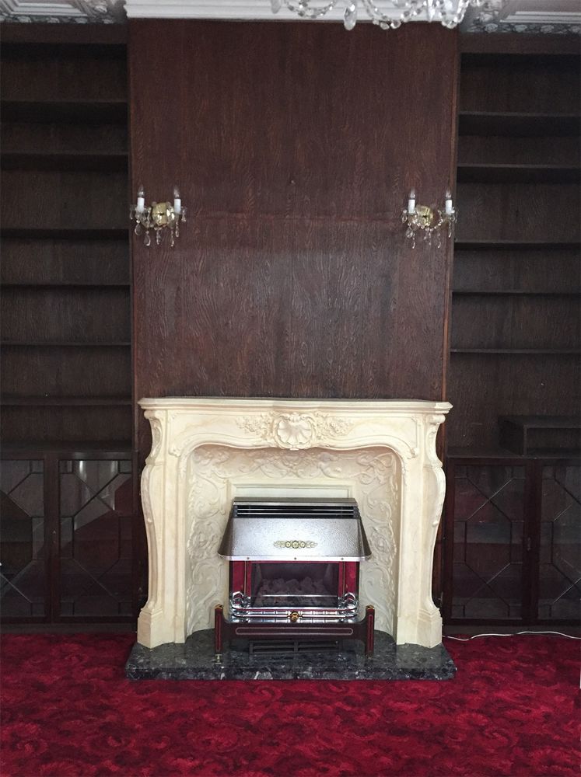
Before
