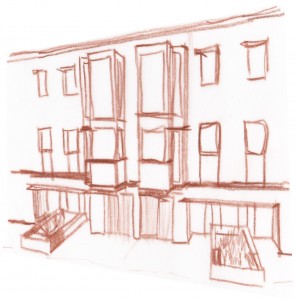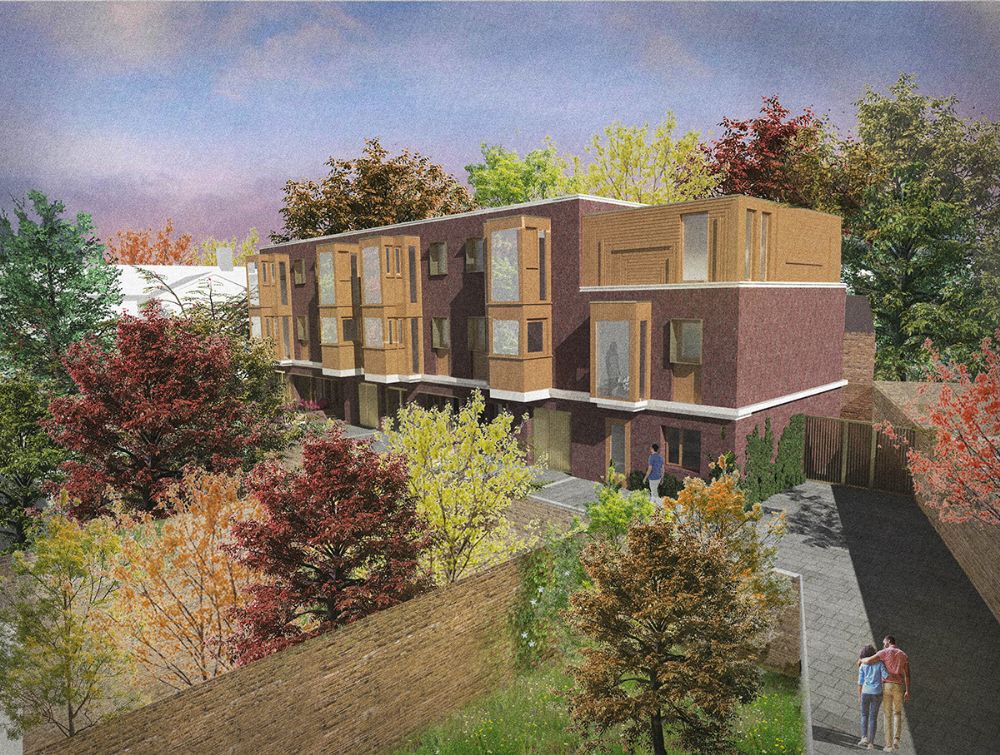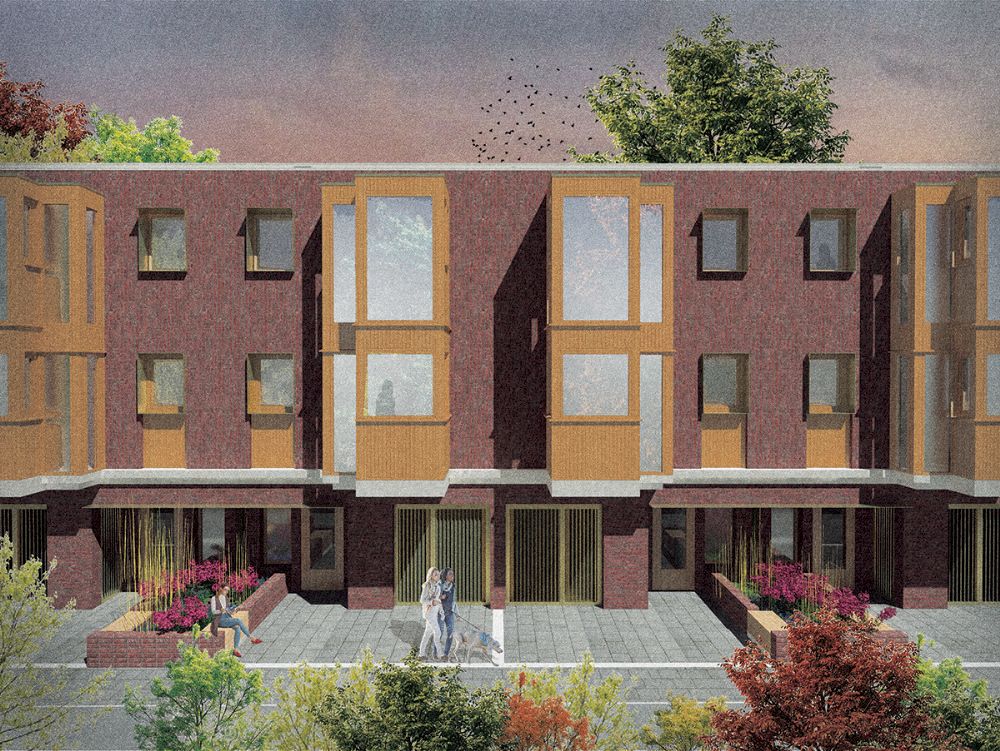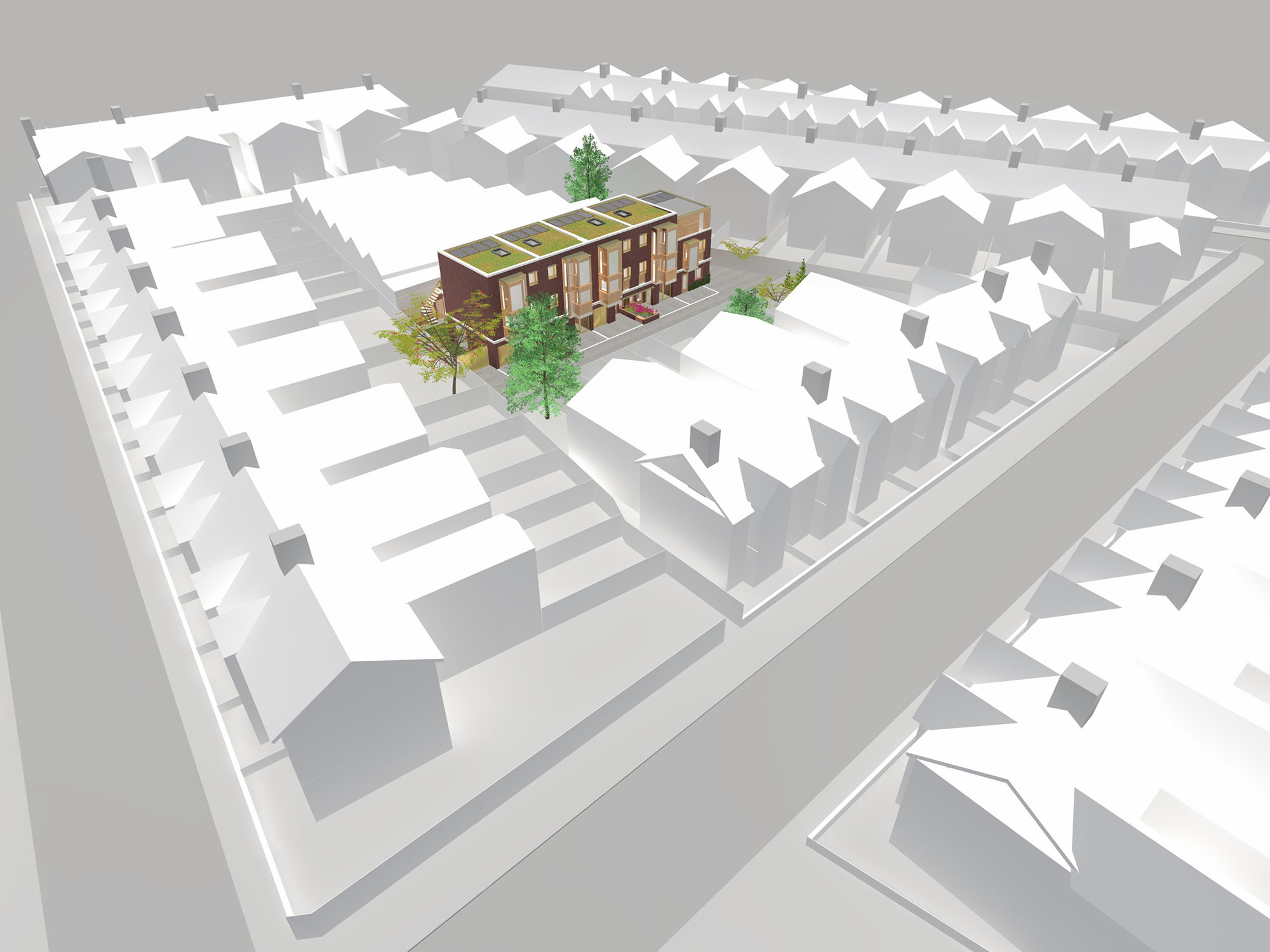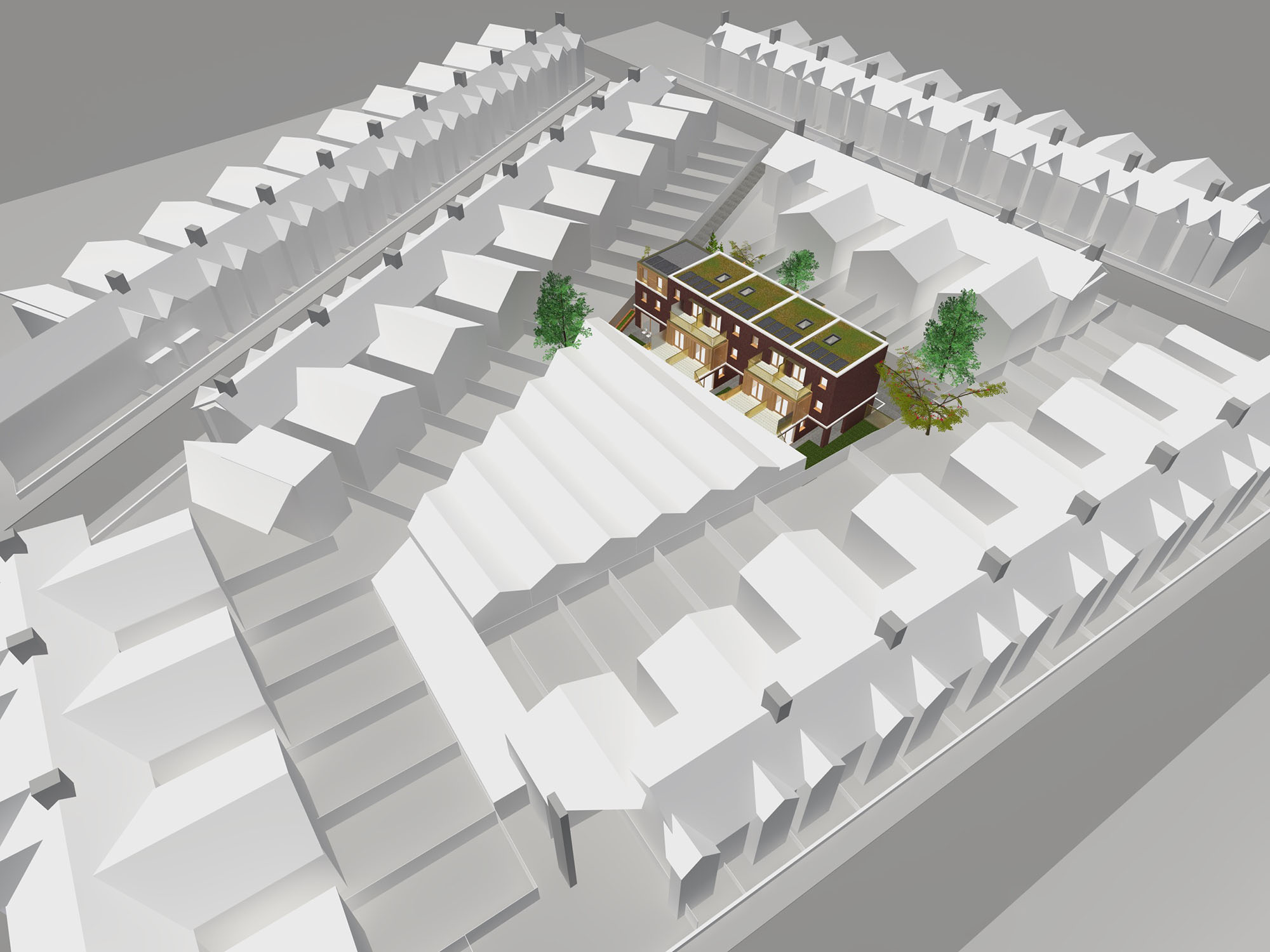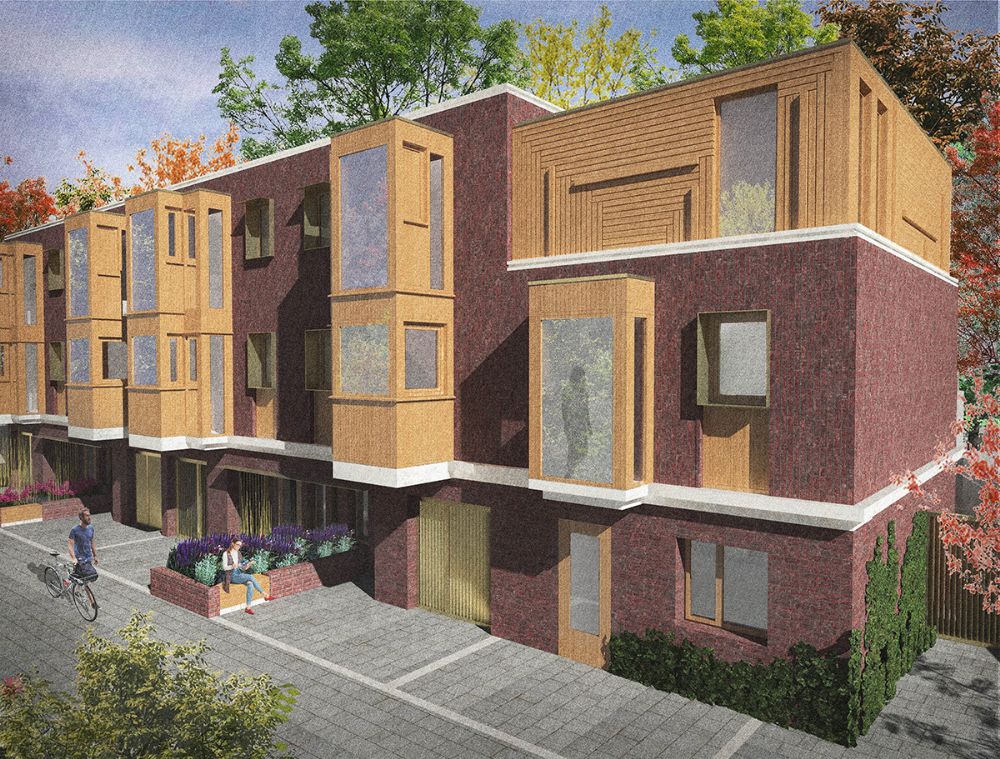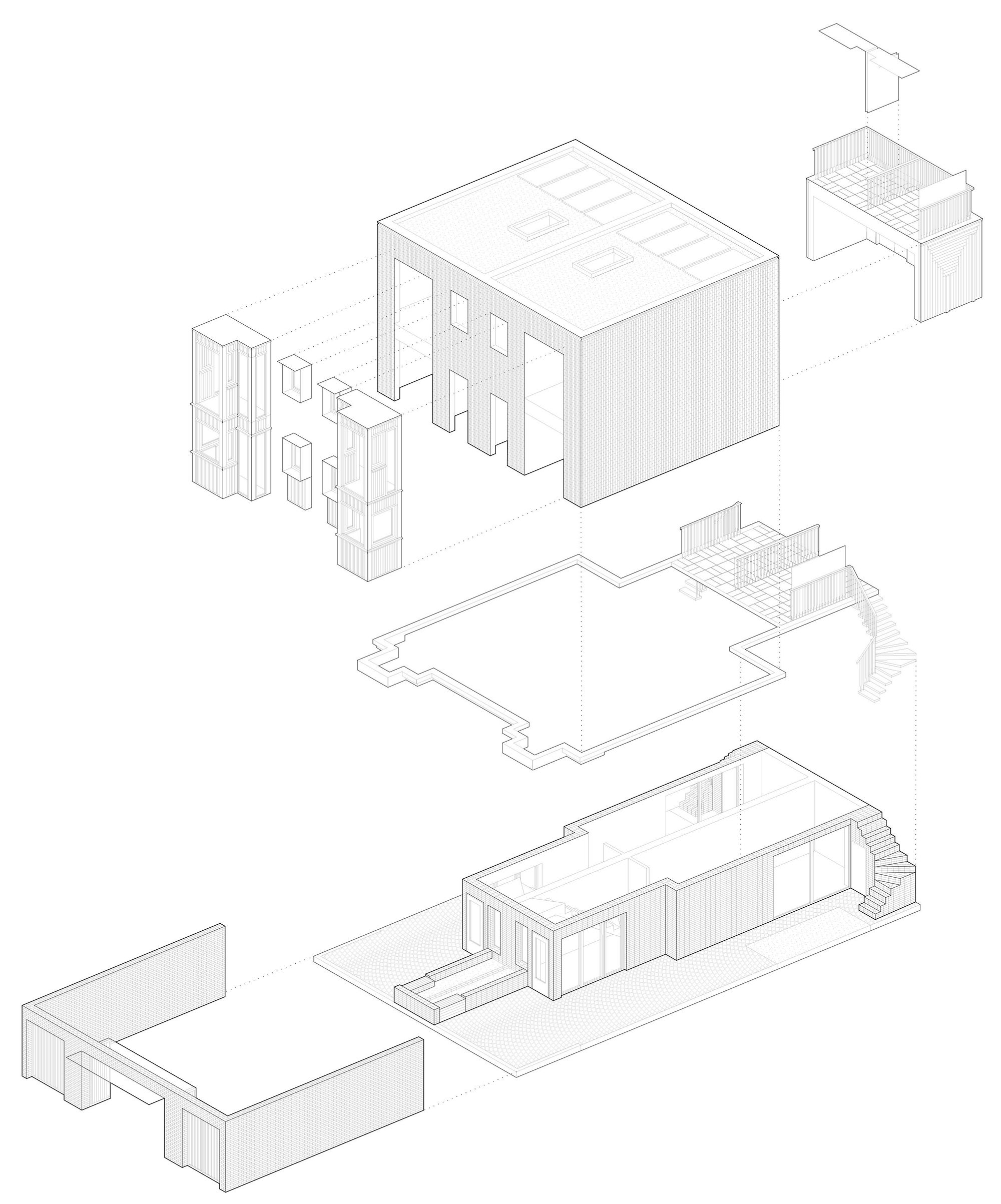We have been appointed to look at turning an industrial site into five three bedroom townhouses and one two bedroom house each with parking. The site is enclosed by streets containing Victorian terraces, with their paired bay windows, white traceries and brick patterns forming strong rhythms.
The proposed townhouses have been designed in pairs, with projecting oak bay windows. The bay windows are used to create privacy and mitigate overlooking issues to neighbouring properties. Living spaces have been oriented to the rear of the townhouses, and multi-level terraces are provided to capture the south light, connected with external staircases.
The common materials used in all the townhouses include horizontal brickwork, vertical brickwork, oak panels, oak windows, bronze coloured anodised metalwork, and a white stone tracery. All of these unite the townhouses so that they can be read as one composition or as a series of individual homes.
